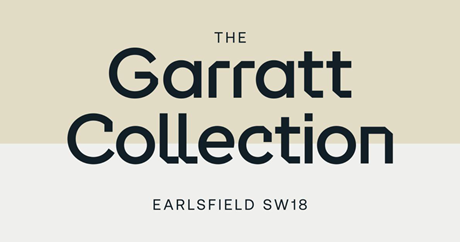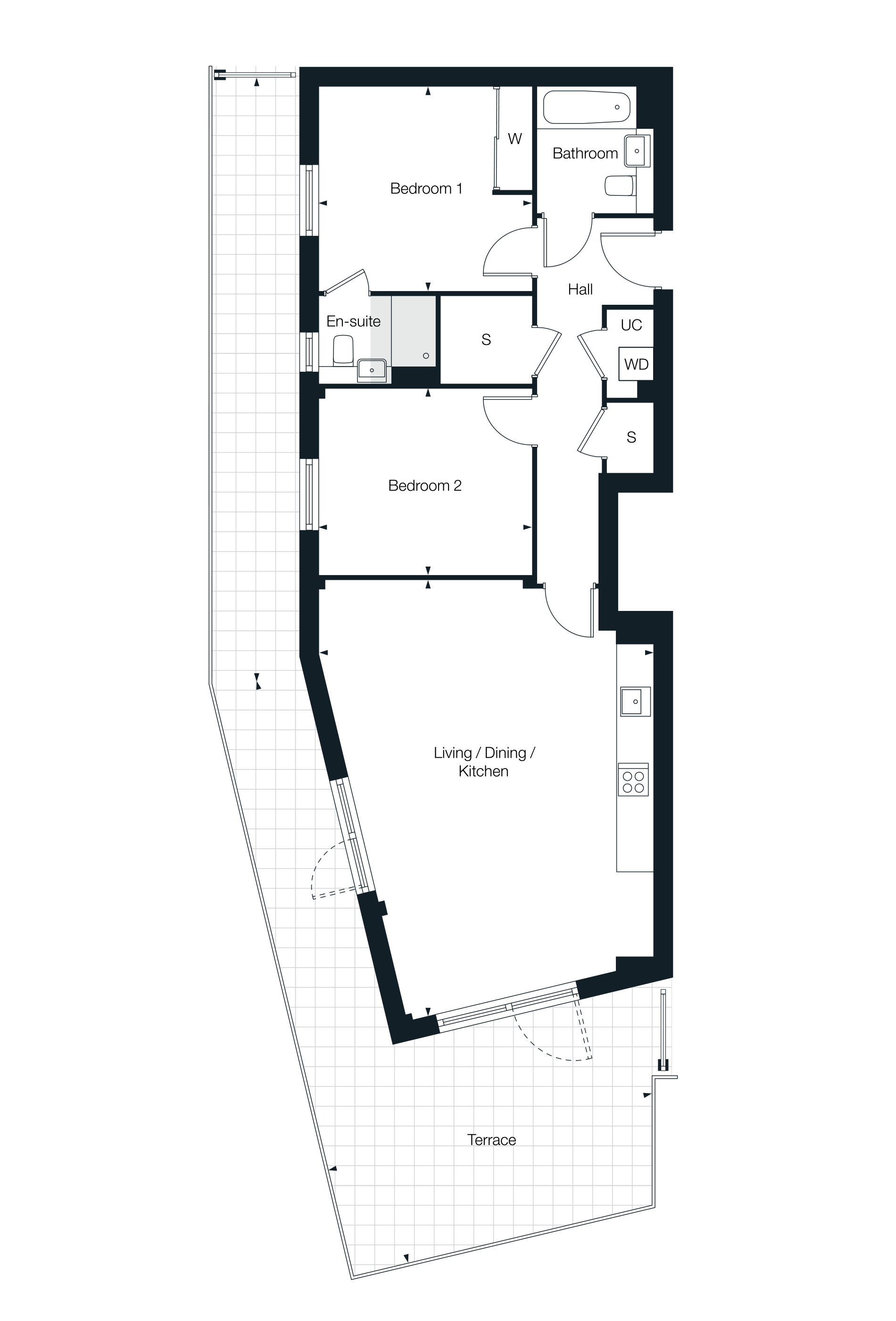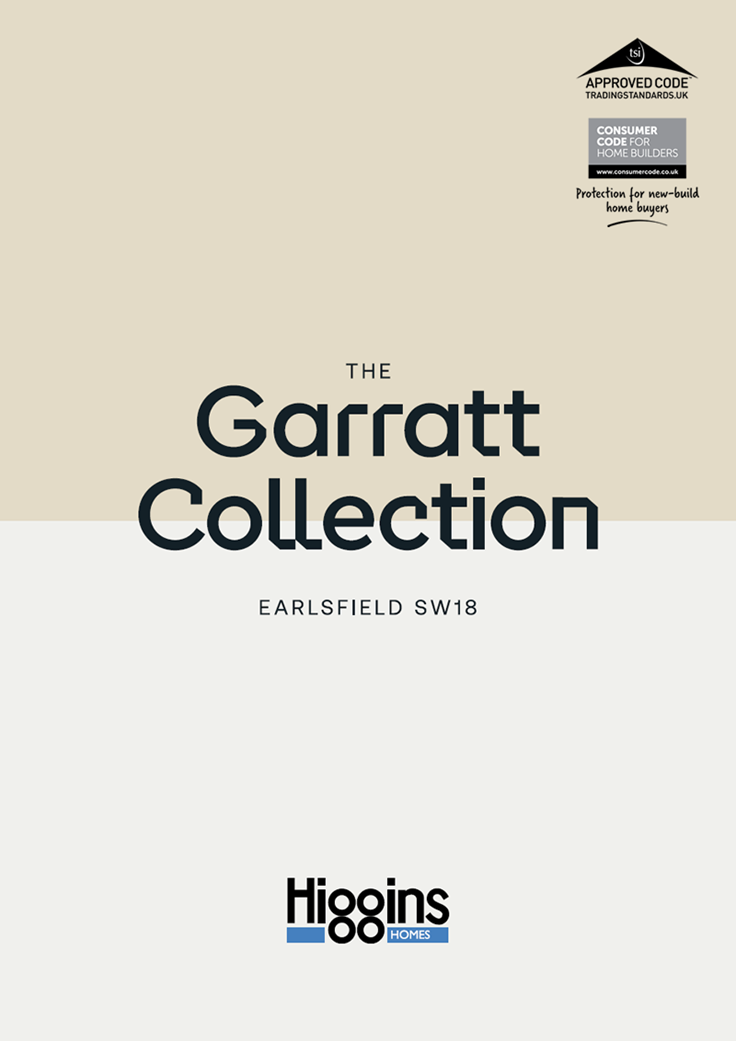
Floor 04 2 bedroom apartment - Plot B4.02 - Sold
| Room | Metric (mm) | Imperial (feet) |
|---|---|---|
| Living / DIning / Kitchen | 7479mm x 5752mm | 24’7” x 18’11” |
| Bedroom 1 | 3624mm x 3540mm | 11’11” x 11’7” |
| En-suite | ||
| Bedroom 2 | 3652mm x 3180mm | 12’ x 10’5” |
| Bathroom | ||
| Terrace | 20400mm x 5700mm | 66’11” x 18’8” |
- EPC/PEA: B
- £3244
- Council Tax Band: Awaiting Banding
Disclaimer: Whilst the floorplans have been prepared with all due care for the convenience of the intending purchaser, the information contained herein is a preliminary guide only. All details are correct at the time of going to print April 2023.
Download the Garratt Collection Brochures
Browse the Garratt Collection Brochure PDFs and discover all the detail about this exciting development, view the siteplan and property floorplans, get useful travel times and information about the local area.



