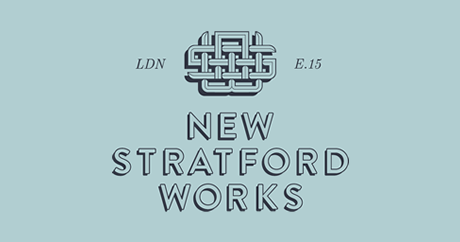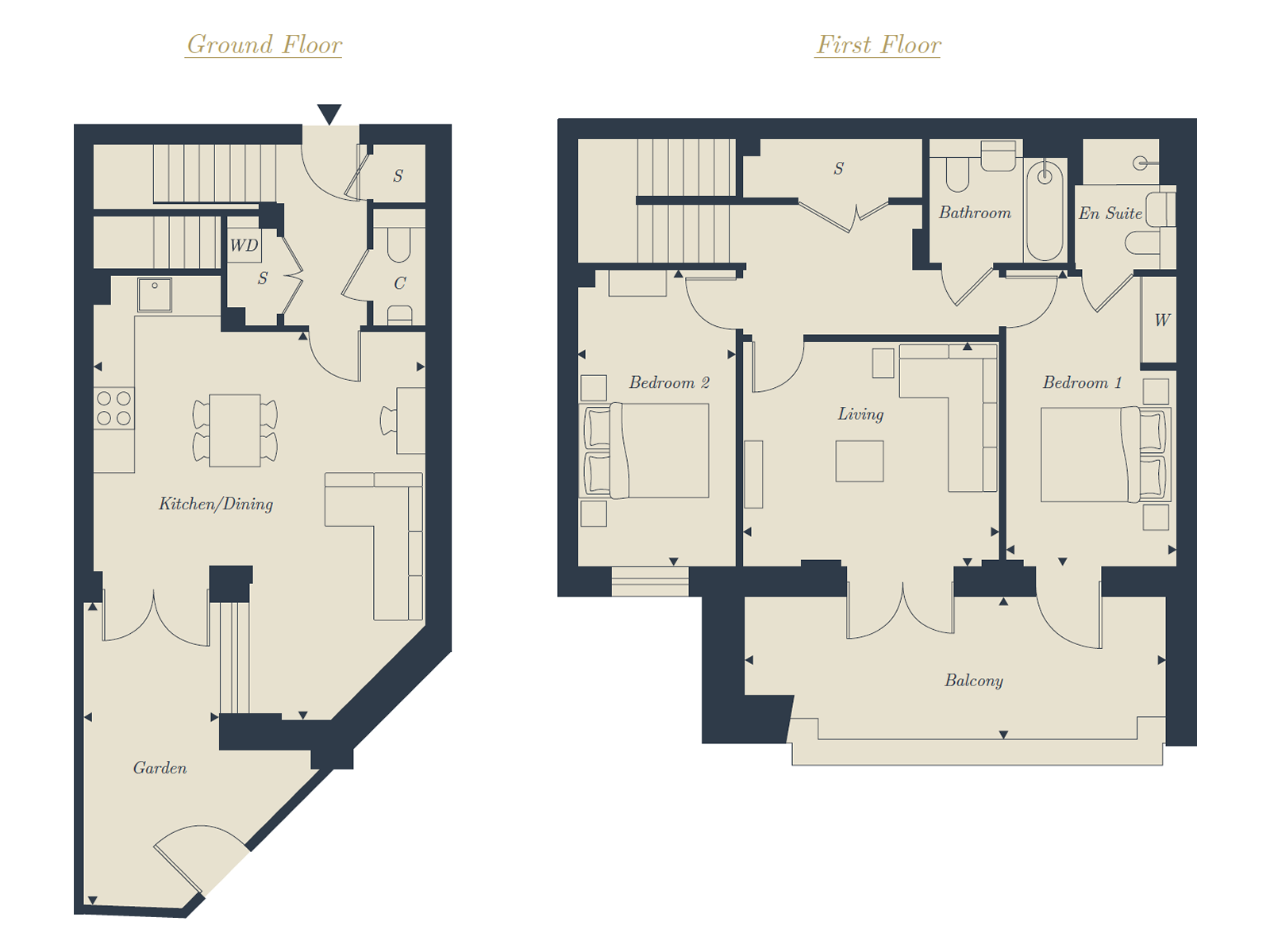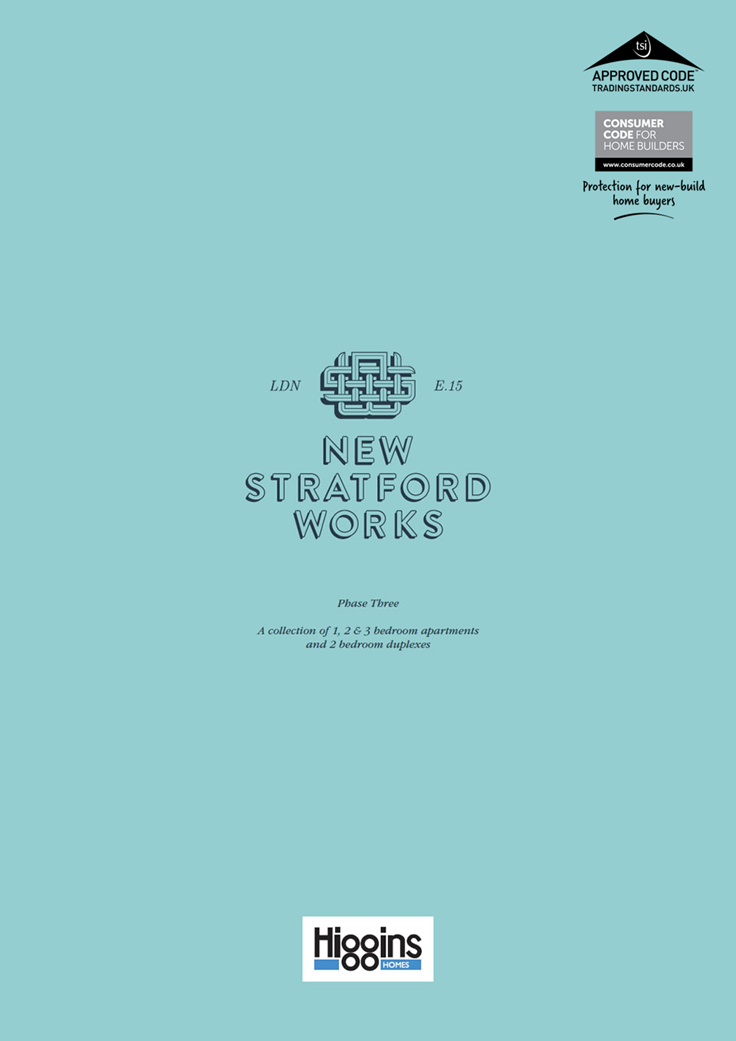
Ground / First Floor 2 bedroom duplex - Plot 0.1.3 - Sold
| Room | Metric (mm) | Imperial (feet) |
|---|---|---|
| Kitchen/Dining | 6245mm x 5316mm | 20’5" x 17’5’’ |
| Living | 4096mm x 3595mm | 13’6’’ x 11’10’’ |
| Bedroom 1 | 4745mm x 2750mm | 15’7’’ x 9’ |
| En suite | ||
| Bedroom 2 | 4745mm x 2550mm | 15’7’’ x 8’4’’ |
| Bathroom | ||
| Cloakroom | ||
| Garden | 4854mm x 2184mm | 15’11’’ x 7’2” |
| Balcony | 6760mm x 2317mm | 22’2’’ x 7’7” |
- EPC/PEA: B
- £3,842
- Council Tax Band: Awaiting banding
Disclaimer: Whilst these particulars and plans are prepared with all due care for the convenience of intending purchasers, the information contained herein is a preliminary guide only.
Download the New Stratford Works brochure
Browse the New Stratford Works brochure PDF and discover all the detail about this exciting development, view the siteplan and property floorplans, get useful travel times and information about the local area.



