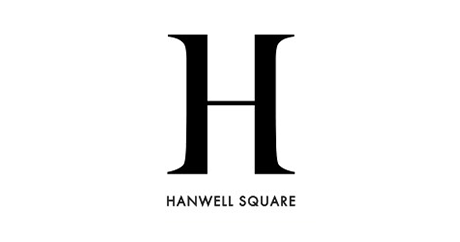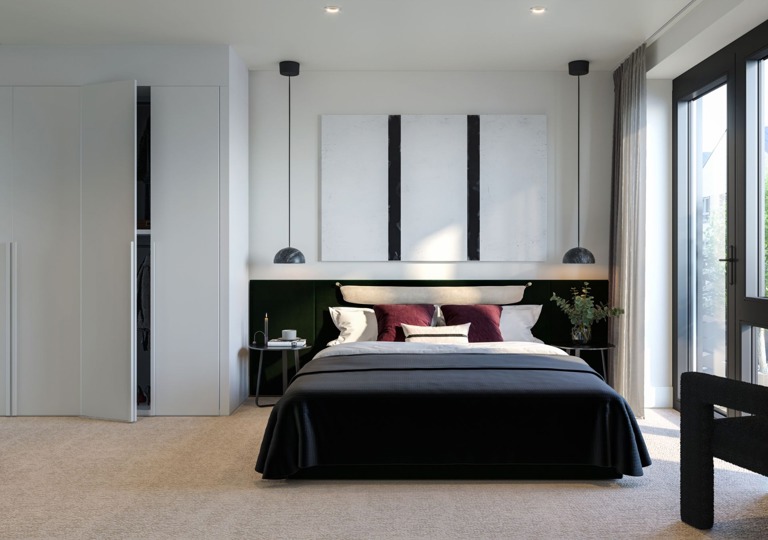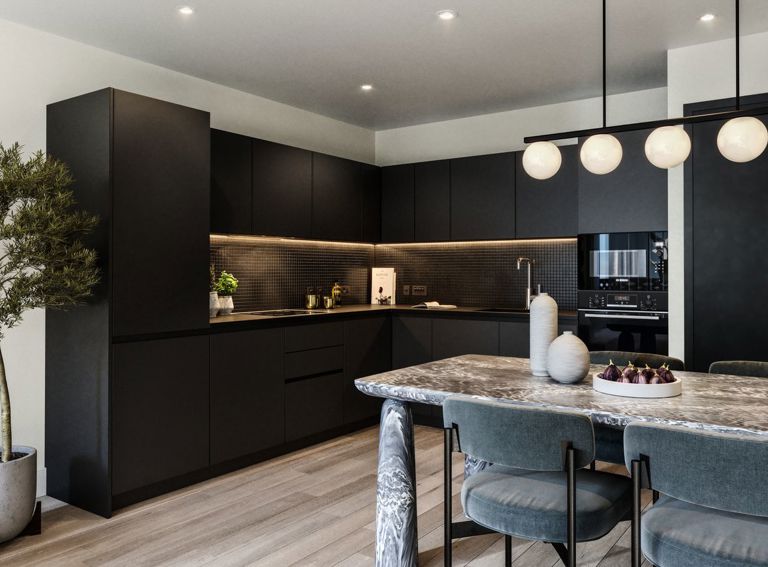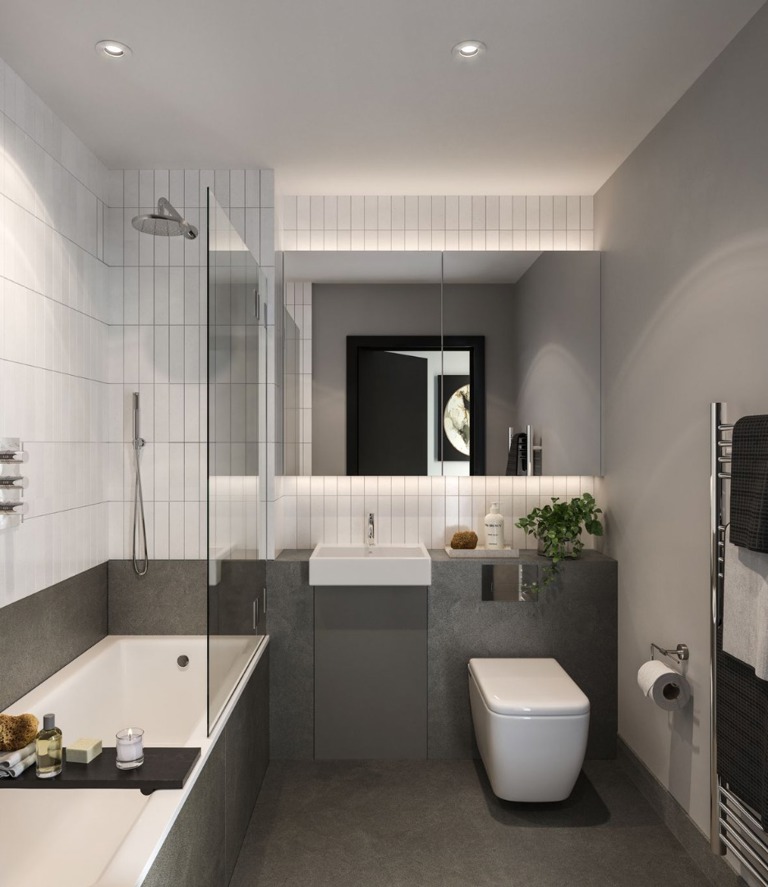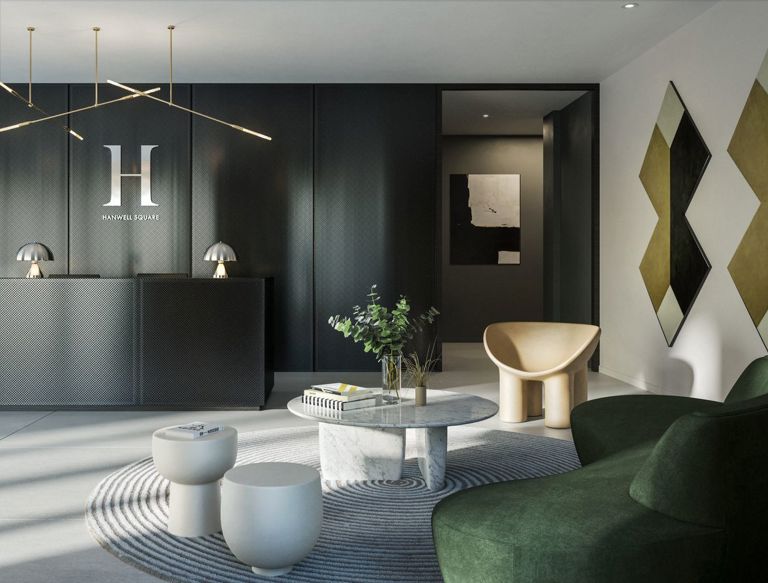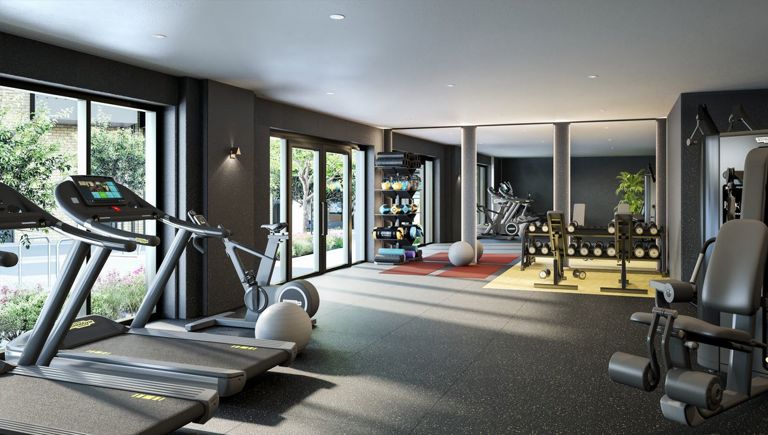Specification
"A compelling example of a contemporary, classic, interior design and architecture. The design is successful due to its meticulous consideration for a harmonious aesthetic. A refined, elegant yet monochromatic palette lends itself to aid the purchaser in making their own mark on their modernist apartment.”
Katie Earl, Co-Founder & Creative Director, No.12 Studio
Designed by award-winning interiors practice No.12 Studio, apartments at Hanwell Square feature contemporary yet respectfully classic interiors that are both welcoming and effortless.
Floor Finishes
- Wide plank engineered wood flooring to hallway,lounge, kitchen and dining areas
- Carpet to all bedrooms. (Studio apartments have engineered wood flooring)
- Large format porcelain floor tiling to bathrooms and en–suites
- Granite paving to balconies
Wall and Door Finishes
- Large format ceramic tiling to bathrooms and en–suites to datum level with feature wall tile above. Emulsion paint on one wall in bathroom/en–suite
- Emulsion paint on plaster boarded walls to all remaining rooms
- Black painted doors with square edge profile architraves
- White painted doors to utility and cloak cupboards with co–ordinating square edge profile architrave
- White painted square edge profile skirting throughout excluding bathrooms
Bedroom
- Full height built–in wardrobes with hinged doors to master bedrooms only
Kitchen
- Black handleless kitchen units including wall and base units with built-in appliances
- Silestone worktops
- Porcelain mosaic tile splashback
- Bosch built–in appliances, including: fridge/freezer, microwave oven, dishwasher (sizes may vary), single oven, and stand alone washer/dryer (in hallway store cupboard)
- Integrated canopy extractor
- Under–cabinet LED lighting with diffuser integrated to underside of wall units
- Stainless steel under-mounted kitchen sink
- Brushed stainless steel deck mounted mixer tap
Bathroom and En-suites
- Semi-recessed basin set on vanity top with brushed stainless steel mixer tap
- Bespoke wall mounted vanity storage cupboard with frameless mirror located above WC and basin, with integrated shaver socket and lighting
- Built-in single ended bath with handheld shower and wall-mounted overhead shower
- White shower trays with wall-fixed shower head and handheld shower
- Wall-hung WC with concealed cistern and soft-close seat and cover
- Glazed bath and shower screen
- Chrome wall mounted electric towel rail
Heating, Hot Water & Utilities
- Combined heat and power from centralised system
- Hot water supplied by centralised boiler system
- Underfloor heating
- Energy efficient lighting system with integrated sprinklers, heat and smoke detectors
- Audio/visual door entry system
- Wiring for Sky Q to living rooms and bedrooms (subscription required)
- Wiring for Hyperoptic broadband (subscription required)
- Low-level sockets in white plastic throughout
- Double sockets with USB to kitchen counters and either side of beds
- Dimmer switches in white finish to living area and master bedroom
- MVHR system runs throughout all apartments
Security, Peace of Mind & Sustainability
- 10-year warranty cover under LABC Scheme
- Concierge service and night security
- Access to apartments via colour audio/visual entry system
- Multi point locking to entrance doors
- Mains supply operated smoke/heat detectors with battery back up
- 2-year developer warranty
- Green roofs for biodiversity
- Array of PV cells to the roofs
- Standard bin stores with regular and recycling waste provided
- Combined heat and power system
Residents' Facilities & Communal Areas
- Concierge located in Sarsen House
- Residents’ only gym featuring a range of gym equipment
- Residents’ roof terraces located in Sarsen House
- Landscaped communal gardens and courtyards
- Cycle storage with secure access
- Parking available at additional cost subject to availability
- Electric charging points
- No.12 Studio-designed residential lobbies with residential cores served by passenger lifts

