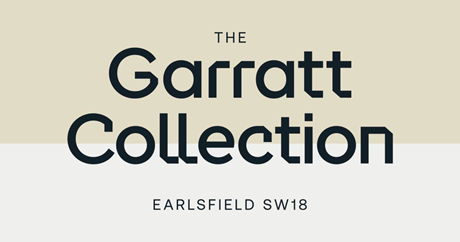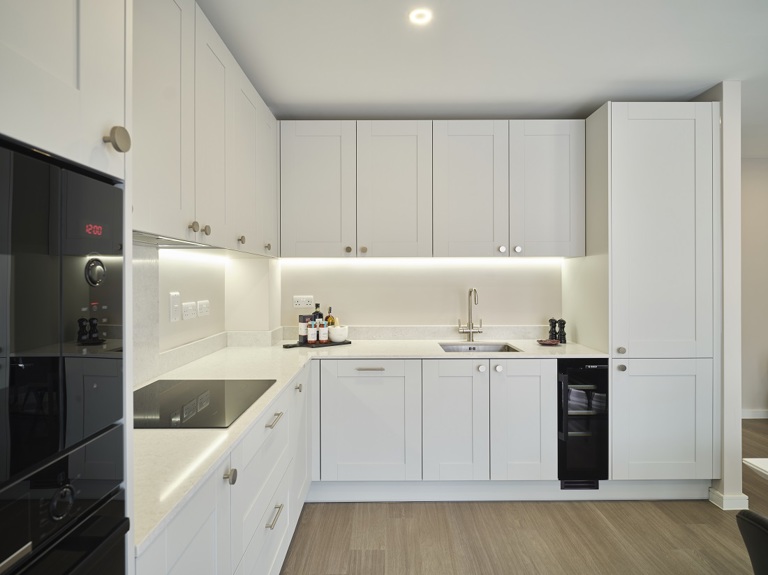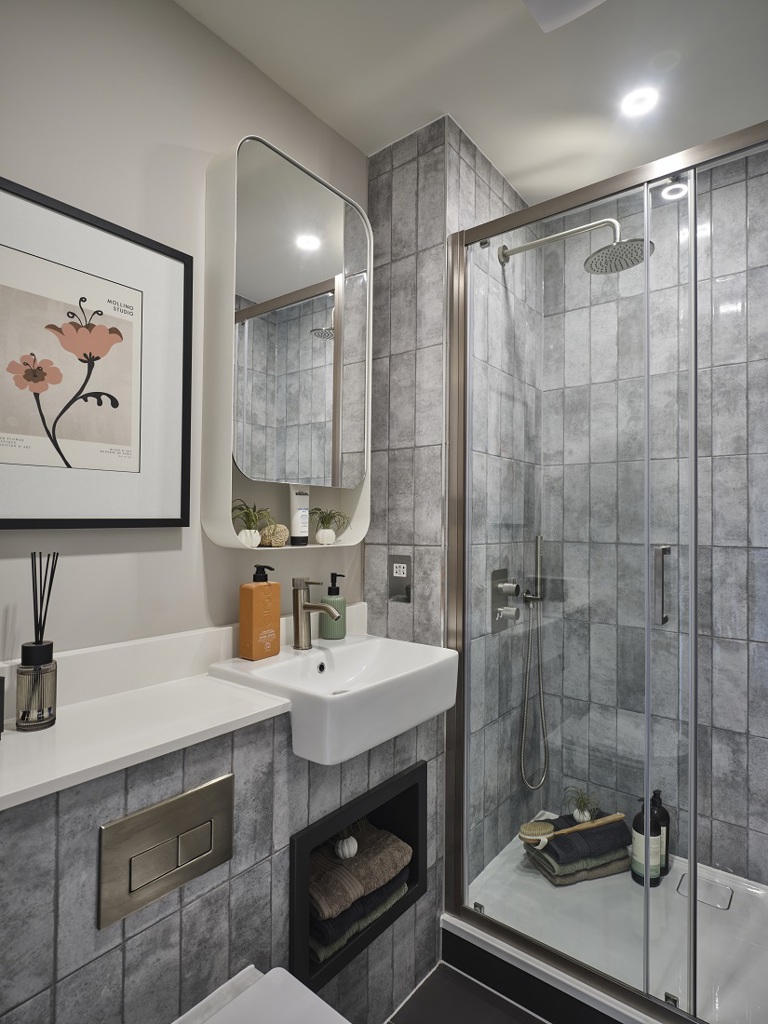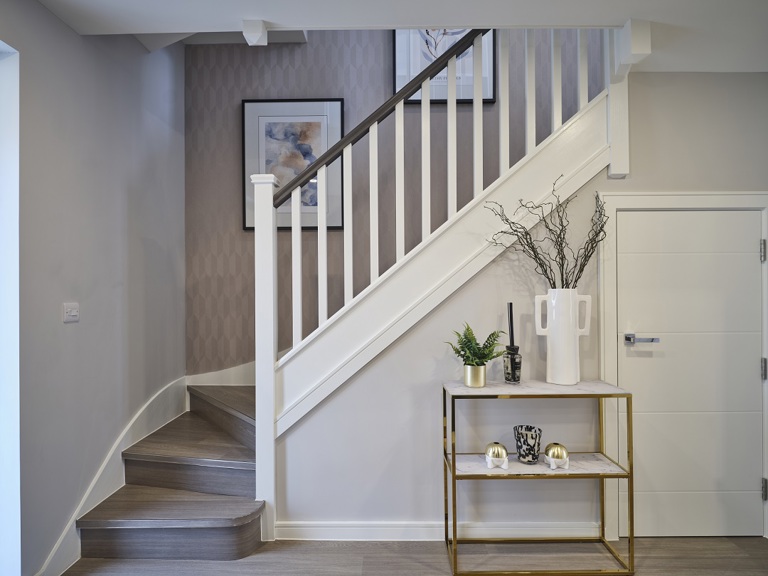Townhouse Specification
Kitchen
- Fitted kitchen by ROK European. A shaker style door with knurled brushed satin nickel hardware in either Light Grey or Ink Blue*
- Quality appliances by Bosch to include multi-function electric oven, integrated microwave, wine cooler and induction hob in black finish. Integrated dishwasher and fridge / freezer
- Snowy Ibiza Silestone Composite worksurface with 100 mm upstand and splashback to hob
- Integrated canopy extractor hood
- Under mounted stainless steel sink with independent detachable stainless steel drainer
- Abode three in one sink mixer tap in brushed satin nickel
- Recessed under wall unit lighting
- Hafele pull out waste bin
- Separate stacked Bosch washing machine and tumble dryer within utility / cloakroom
Bathroom / en-suite
- Contemporary sanitaryware by Saneux in white with brushed satin nickel fittings
- Semi countertop basin with click clack waste and W/C with concealed system and soft close seat / cover
- White composite vanity worktops with 100mm upstand and full height fitted mirror above (bathroom) and feature mirror fronted storage cabinet (en-suite)
- Recessed towel box + Steel bath with tiled bath panel (bathroom) + Hinged shower screen with brushed satin nickel trim. 20cm circular shower head over bath and wand secondary handset (bathroom)
- Shower tray (en-suite) + 20cm circular brushed satin nickel shower head and secondary handset to shower enclosure (en-suite)
- European wall tiling to selected areas
- White heated towel rail – Dual fuel
- Shaver point – brushed satin nickel finish
Windows
- Composite (powder coated externally, wood internally) double glazed sealed units
Finishes
- Fitted wardrobes by Portico to bedrooms one and two
- Painted walls and ceilings finished with a white emulsion by Dulux. White satinwood paint to internal joinery
- Contemporary square edged architrave and skirting boards with square routed shadow
- White painted internal doors with four feature horizontal grooves
- Lever door handles – brushed satin nickel finish
Lighting
- Recessed LED down lighters by Lumi Plugin controlled by dimmer switch
- Nordlux wall light to front entrance and rear patio garden
Heating
- Heating and hot water via a gas boiler
- Underfloor heating to the ground floor and thermostatically controlled radiators to remainder
Home entertainment / communication
- TV / FM outlet points to living room, kitchen dining room and all bedrooms
- Telephone outlet points to living room, kitchen dining room, study and bedrooms 1, 2 and 3
- Satellite (Sky Q) – prewired within roof for satellite dish provision – purchaser own decoder required
- Fitted terrestrial digital television aerial
- Wired for fibre broadband from Hyperoptic and BT – purchaser subscription required
- USB charging points to bedroom one and kitchen dining room
Energy features
- Photo voltaic panels to roof
Flooring
- Karndean flooring to study, kitchen dining room, utility / cloakroom, living room, staircase to first floor and first floor landing
- Fitted Cormar Carpet to bedrooms, staircase to second floor and second floor landing (Primo Plus range)*
- Porcelain tiled flooring to bathroom and en-suite
Safety & security
- Ring door bell
- Mains operated smoke detector
- Heat detector within kitchen
- Carbon monoxide detector within kitchen dining room
- Provision for intruder alarm - prewired to fused spur
Parking
- Single parking space with Podpoint electric vehicle charging point (EVC)
Warranty
- Ten-year LABC warranty
*Choice available subject to the stage of construction. The Company employs a policy of continuous improvement, and it reserves the right to alter or amend the specification as necessary and without prior notice.




