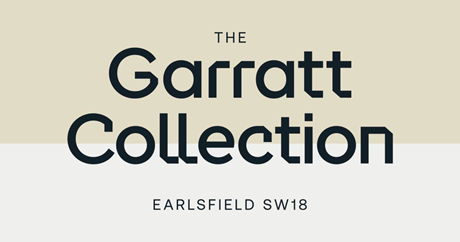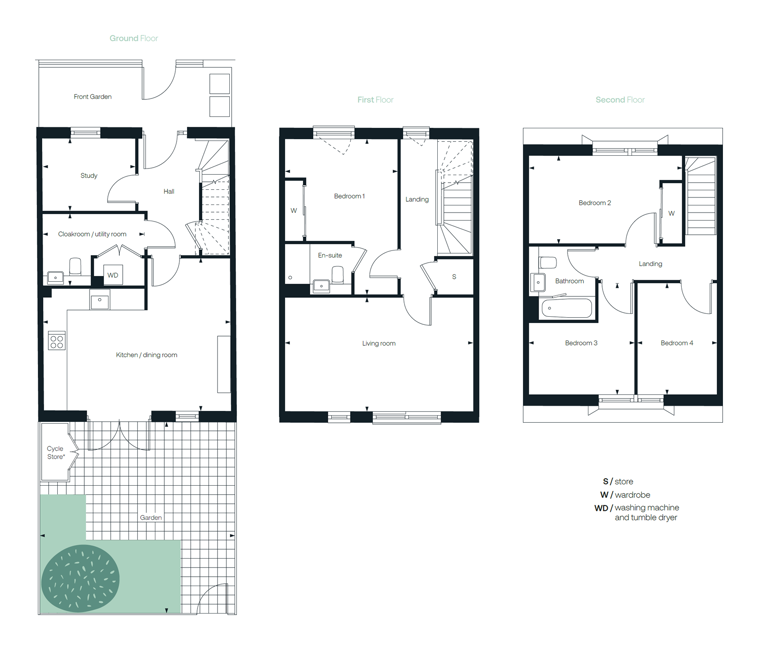4 bedroom house
Plot G0.06, 4 bedroom townhouses
Price: TBC
- EPC/PEA - B
- Service Charge - £544
- Townhouses - Freehold
- Council Tax Band - Band G
Floorplan and Room Dimensions
| Room | Metric | Imperial |
|---|---|---|
| Kitchen / dining room | 5587mm x 4571mm | 18’4” x 15’ |
| Cloakroom / utility room | 3027mm x 2133mm | 9’11” x 7’ |
| Study | 2767mm x 2161mm | 9’1” x 7’1” |
| Garden | 5920mm x 5660mm | 19’5” x 18’6” |
| Living room | 5587mm x 3420mm | 18’4” x 11’2” |
| Bedroom 1 | 4644mm x 3354mm | 15’3” x 11’ |
| En-suite | ||
| Bedroom 2 | 4570mm x 2603mm | 15’ x 8’7” |
| Bedroom 3 | 3332mm x 3140mm | 10’11” x 10’4” |
| Bedroom 4 | 3332mm x 2348mm | 10’11” x 7’9” |
| Bathroom |


