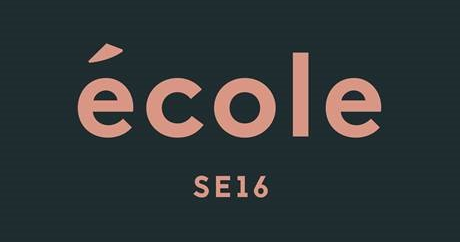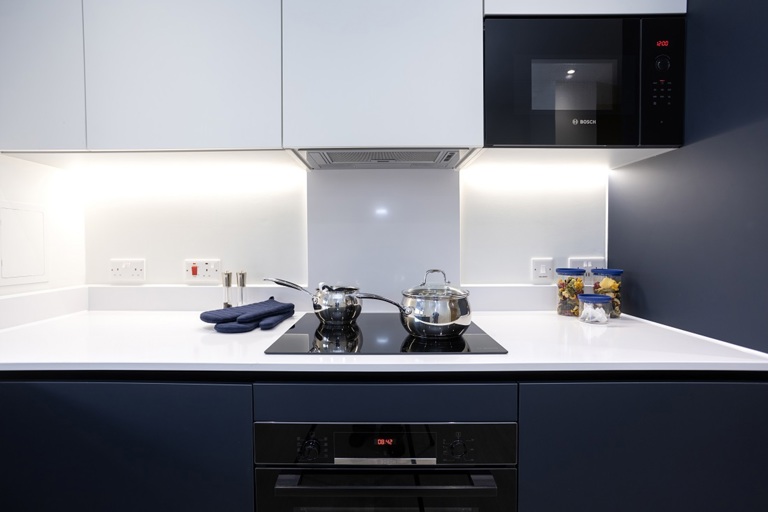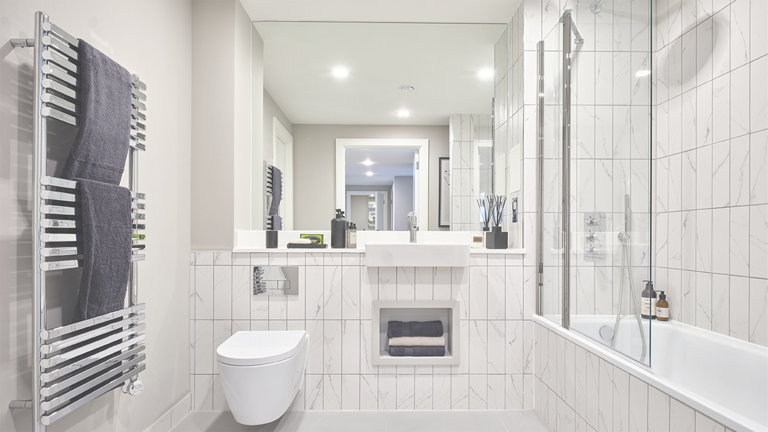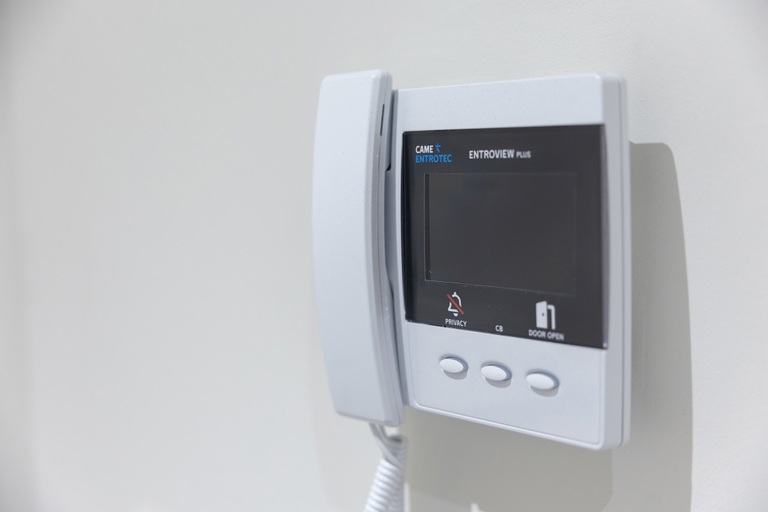Specification
Apartments and duplexes offer gardens or balconies, most benefit from inspiring views over the green spaces which abuts école.
Kitchen
- Handleless fitted kitchens by ROK European with dual colour finish inPearl Indigo Blue matt lacquer base units and White matt lacquered wall units
- Quality appliances by Bosch to include multi-function electric oven, integrated microwave, and induction hob in black finish. Integrated Bosch dishwasher and fridge / freezer
- Freestanding washer / dryer within utility cupboard
- White composite worktops with 100mm upstand
- Under mounted stainless-steel sink with chrome mixer tap and independent, detachable stainless steel drainer
- Recessed under unit LED lighting
- Hafele pull out wastebin
Bathrooms & En Suite
- Contemporary sanitaryware by Saneaux in white with chrome fittings
- Semi countertop basin with pop up waste and wall hung W/C with concealed system and soft close seat and cover
- White composite stone vanity worktops with 100mm upstand and full height fitted mirror above (bathroom) and feature mirror fronted storage cabinet (en-suite)
- Recessed towel box
- Steel bath with tiled bath panel
- Hinged shower screen with chrome frame with 20cm circular shower head over bath and secondary wand handset (bathroom)
- 20cm circular chrome shower head and secondary handset to shower enclosure (en-suite)
- European wall tiling to selected areas
- Heated towel rail– Dual fuel – chrome finish
- Mechanical ventilation system (MHVR)
- Shaver point – chrome finish
Wardrobe
- Fitted wardrobes by Portico to bedroom one
Heating
- Heating via communal system (air source heat pumps with boiler back-up). Fitted radiators with zoned thermostats, heat interface unit and pre-payment Guru metering unit to each apartment
Windows
- Composite (powder coated externally, wood internally) double glazed sealed units
Finishes
- Painted walls and ceilings finished with a white emulsion by Dulux
- White satinwood paint to internal joinery
- Contemporary square edged architrave and skirting boards with square routed shadow
- White painted internal doors with four feature horizontal grooves
- Lever door handles – Polished chrome finish
Security / Safety
- Video entryphone system
- Mains operated smoke detector
- Heat detector within the kitchen
- Fire sprinkler system
Home Entertainment / Communications
- TV / FM outlet points to living room and bedroom one
- Communal satellite aerial (Sky Q) – purchasers own decoder required
- Communal terrestrial digital television aerial
- Telephone outlet points to living room and bedroom one
- Wired for fibre broadband from Hyperoptic and BT – purchaser subscription required
- USB charging points to bedroom one and kitchen
Flooring
- Karndean flooring to hall, living/ dining/kitchen. (Plot 16 has Kardean to bedroom area)
- Coir mat to entrance - colour Grey
- Fitted Cormar carpet to all bedrooms* (Primo Plus range)
- Ceramic tiled flooring to bathroom and en-suite
Lighting
- Recessed ceiling down lighters to living room / kitchen, bedroom one, bathroom, en-suite and entrance hall
- Pendant lighting to all other bedrooms
- Wall light fitting to balcony / terrace




